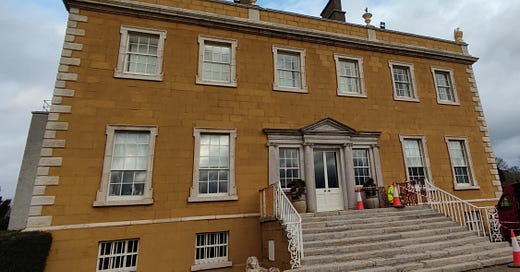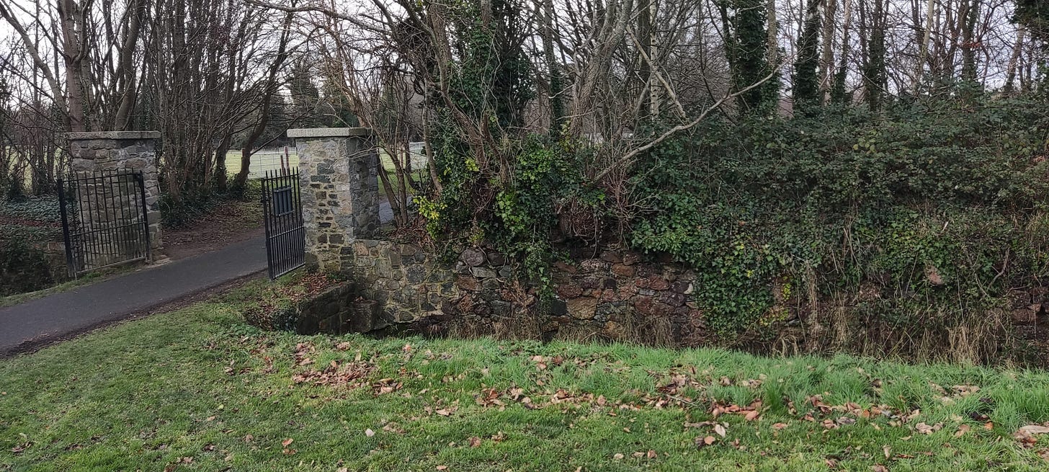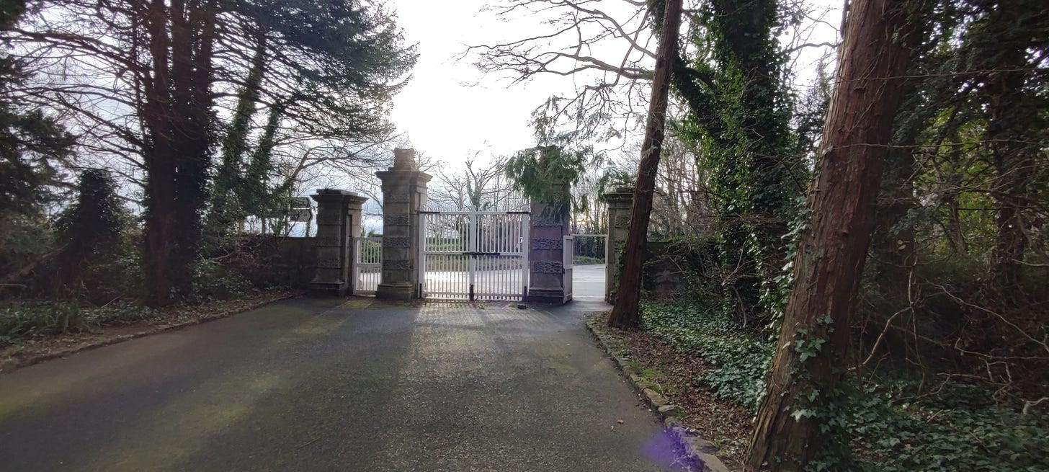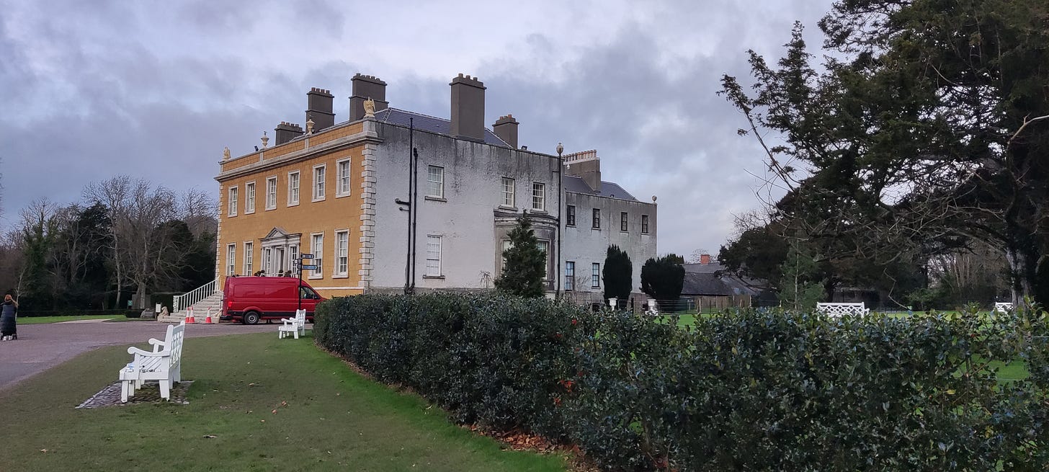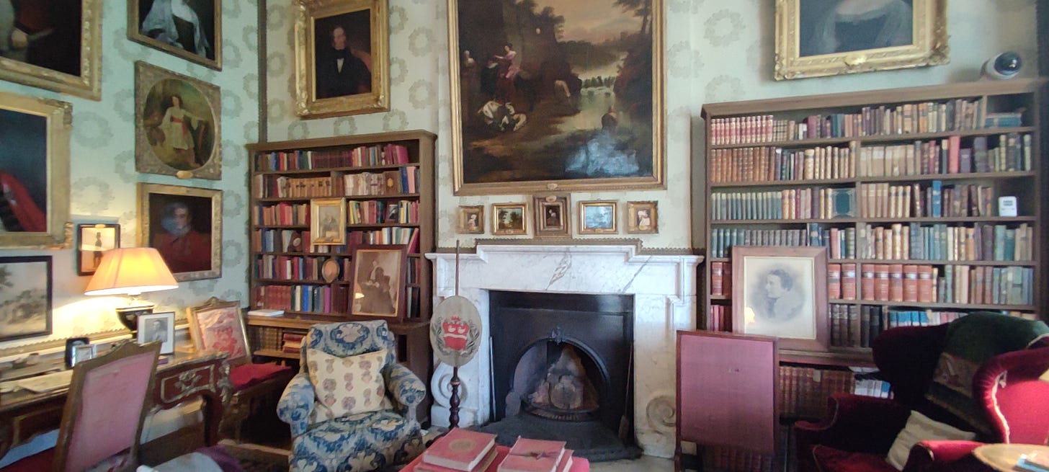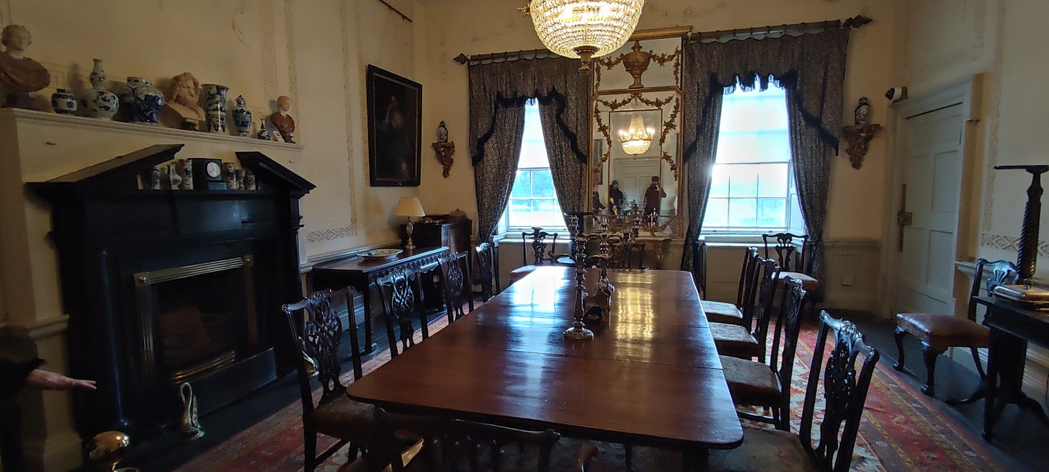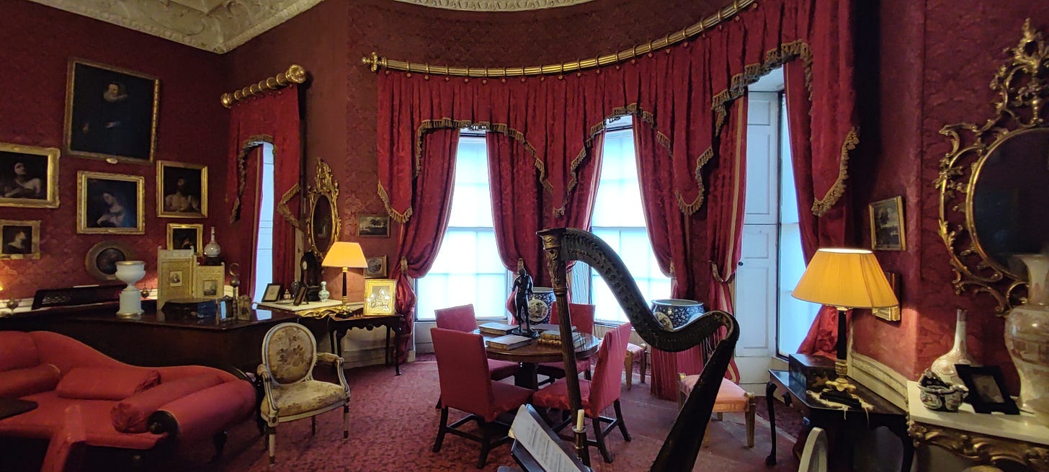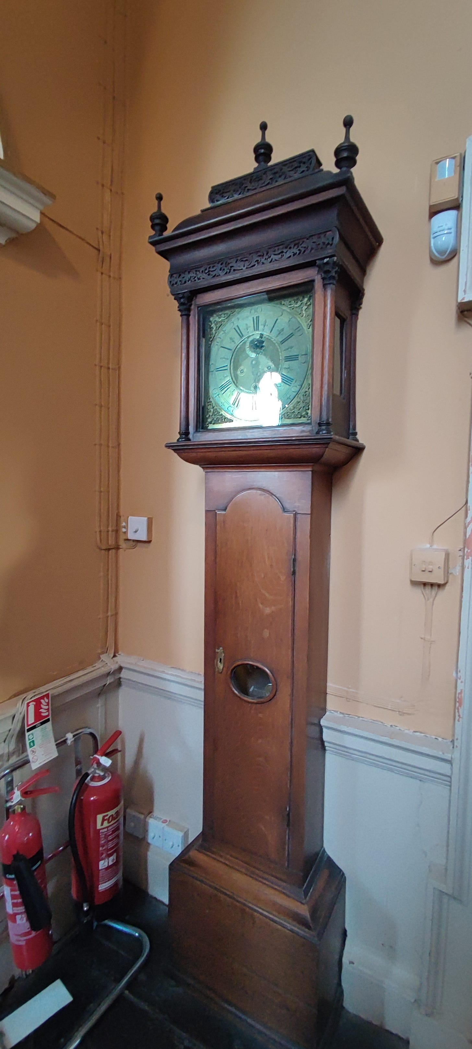Newbridge House, Donabate Co. Dublin
Built in the mid-eighteenth century, this house with its intact interior is a real gem. The demesne, now a public park and farm, has something for everyone
Newbridge House in Donabate Co. Dublin was built in 1747 for Dr. Charles Cobbe1, afterwards the protestant archbishop of Dublin. Bence Jones2 suggests that the house was “probably” designed by Richard Castle, but other later authorities3 firmly state that the design was by the famous and influential Scottish architect James Gibbs (of, among other things, ‘Gibbs Surround’ fame). In fact, Newbridge House is the only design of James Gibbs that was ultimately executed in Ireland.
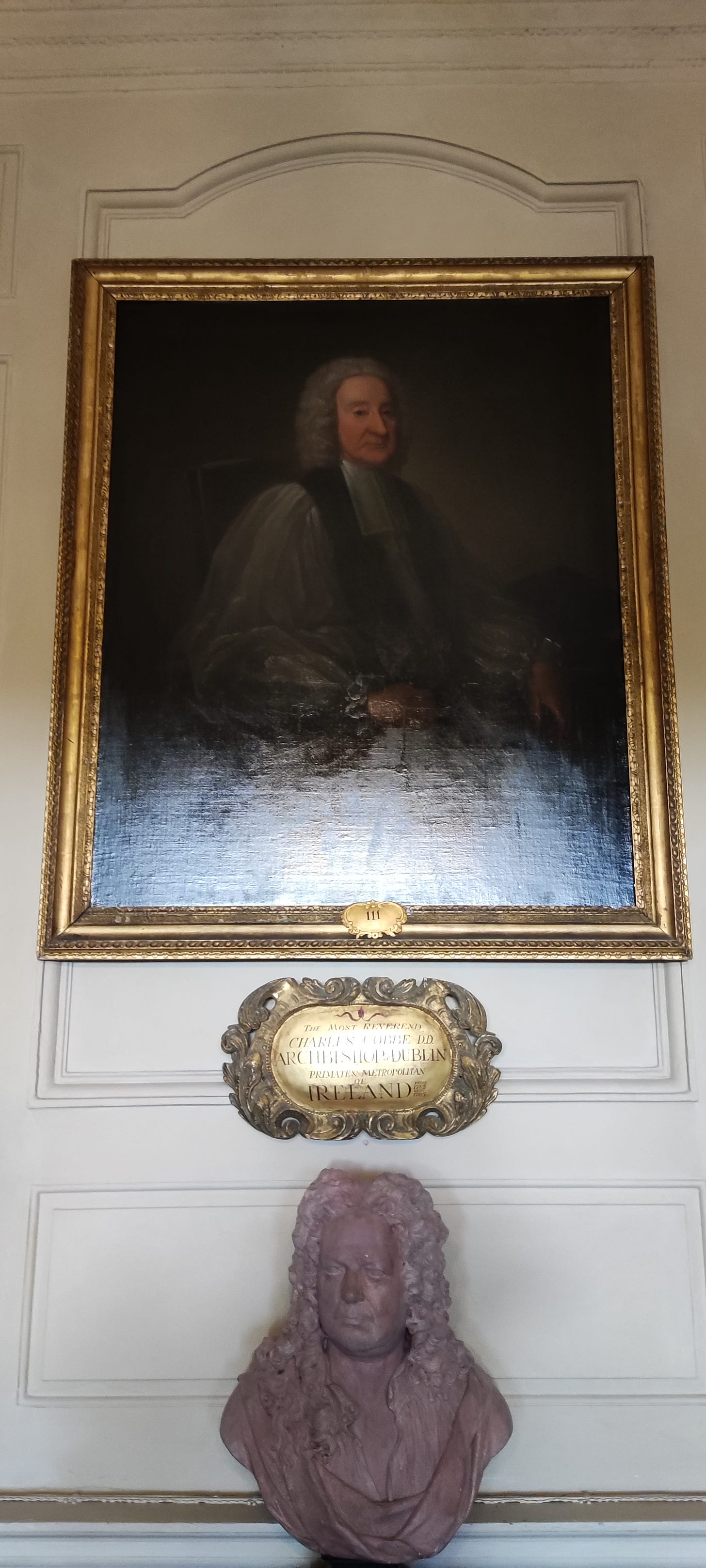
Whilst it has been theorised that the name “Newbridge” stems from links with Kildare (Dr. Charles Cobbe being Bishop of Kildare when he built the house), it appears that the origin of the name may be rather more straightforward. Seemingly it stems from the construction of a "“new bridge” over the river Pill which flows through the estate4.


The demesne currently extends to around 400 acres. Which the demesne remains largely intact, the lands controlled (either leased or owned) by the Cobbe family were previously far more extensive and geographically scattered. Over the generations the Cobbe’s appear to have had a reputation as decent landlords, although it should be noted that any such description is necessarily relative to other landlords of the time. At the time of emancipation, the estate was in the charge of another Charles Cobbe, descendant of the archbishop. Like many of his class, he fiercely opposed Catholic emancipation, to the extent of refusing to renew the lease of some tenant farmers who did not vote in accordance with his wishes. Whilst he seems to have displayed considerable charity to individuals, from his writings it seems clear that he remained opposed to, and fearful of, the full participation of Catholics in civil and public society5.
The Cobbe’s story is interesting - for more on this see the publications of local historian Peadar Bates.
As can be seen in the OS maps and satellite imagery, the footprint of the estate has largely remained intact. The grounds have evolved over time reflecting the fortunes of the Cobbe family, from productive farmland to carefully crafted parklands. Strategically placed treelines, copses and the use of features such as ‘haw-haws’ were deployed in this endeavor. ‘Haw haws’, or ‘ha-ha walls’ are essentially sunken walls, or walled ditches. Cattle are faced with a wall, but from the other side (i.e. the view from the house) no boundary can be seen - the parkland flows on uninterrupted. This is somewhat spoiled at Newbridge, as trees have been planted along the boundary.
Originally there were two main entrances to the estate. The main vehicular entrance to the estate today is not original - sadly the original entrance this was built adjacent to has ben largely destroyed. The other entrance is in better shape, although the ‘pious pelicans’6 who originally topped the entrance gate have been removed for their protection. Sadly, of the four gate lodges erected, three have been demolished, with only one remaining on Church Drive7.
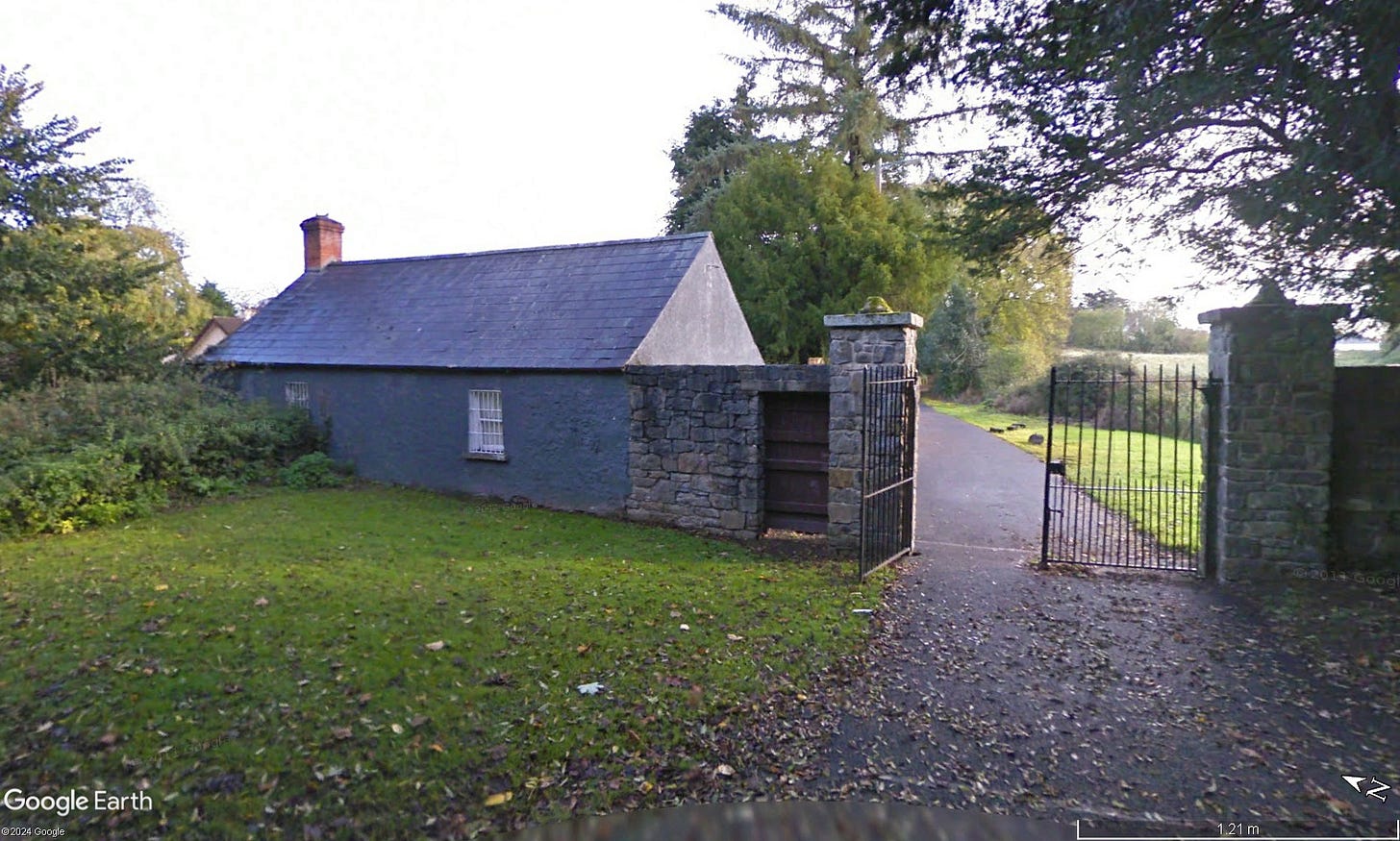
Newbridge house was extended over the years. The footprint is now roughly that of a capital T, with the tail being the extension. This added considerable further guest accommodation, and a large drawing room, better equipped for entertaining.

Newbridge house has recently undergone an extensive external restoration with much necessary work undertaken to weather proof the house and fix the roof. For much of the summer of 2023 the house was encapsulated in scaffolding and roofed over to allow these works to be completed. The most striking result of these works can be seen in the façade of the house - it having been restored in colour to how it would have appeared in the past. It is notably lighter, and brighter, in colour than many have been used to in recent decades.
The real treasure of Newbridge is the interior of the house, its furniture and decor being largely intact. This is the result of the unusual nature of the sale of the estate to Fingal County Council in 1985 - the Cobbe family still on occasion visit and reside in Newbridge House, and it seems in return the family collection remains. This is rare in Ireland - typically the contents of estates are dispersed by auction.

Other attractions at Newbridge House include a tower house (more on this another time) a working farm with animals, walled garden, a coffee shop, gift shop and a local history museum.
I highly recommend visiting - the parkland and house tour are excellent. Our tour guide on the day8, Michael, was brilliant and a font of knowledge about the estate. Irish Georgian Society members can enjoy a 10% discount on tickets.
Further details on tickets and attractions can be found here: https://newbridgehouseandfarm.com/newbridge-house/
Cobbe, Charles. Dictionary of Irish Biography. DOI: https://doi.org/10.3318/dib.001776.v1
Bence-Jones, M. 1978 ‘Burke's Guide to Country Houses: Volume 1 Ireland’. London. Burke's Peerage Ltd, pg. 233.
See footnote here: https://www.dia.ie/architects/view/3838/GIBBS-JAMES%23
“(1) Terry Friedman argues for Gibbs direct involvement in the design of Newbridge in , 'Newbridge, Co. Dublin', Country Life 195, 4 Oct 2001, 108-113, and in Alec Cobbe and Terry Friedman, James Gibbs in Ireland: Newbridge, his villa for Charles Cobbe, Archbishop of Dublin (Cobbe Foundation & Irish Georgian Society, 2005).”
Like all claims of this sort, it is nigh on impossible to comprehensively prove its veracity. Our guide on the day was convinced, and convincing!
Bates, Peadar. 2001 ‘Donabate and Portrane - A History’, pg. 78-86.
A religious symbol: https://www.theschooloftheology.org/posts/essay/symbols-the-pelican-in-her-piety
Dean, J.A.K. ‘The Gate Lodges of Leinster: A Gazetteer’. Wordwell Books, 2016, pg. 62-63.
We visited in January 2024.

