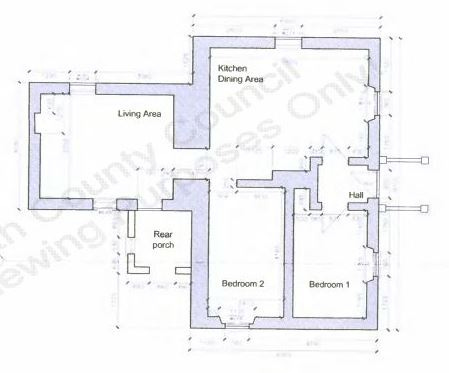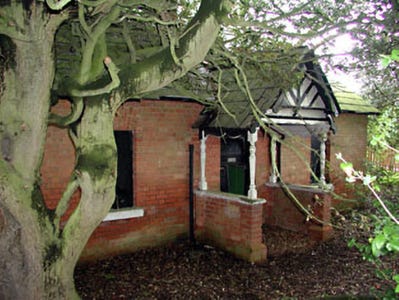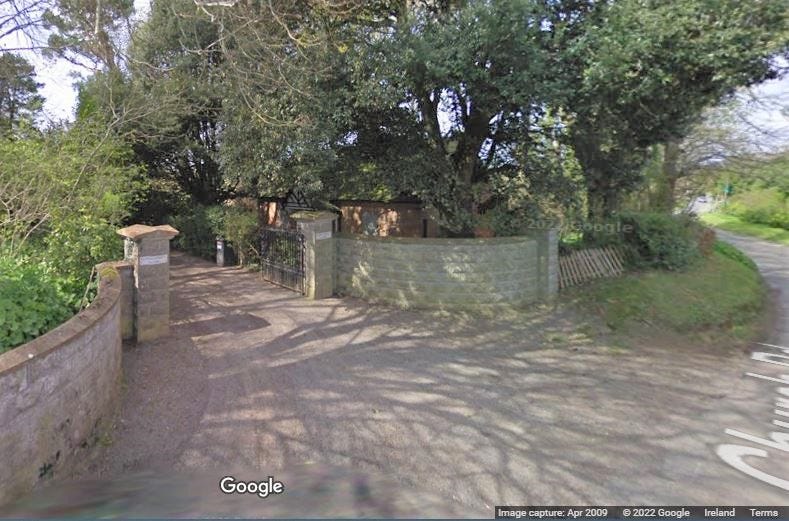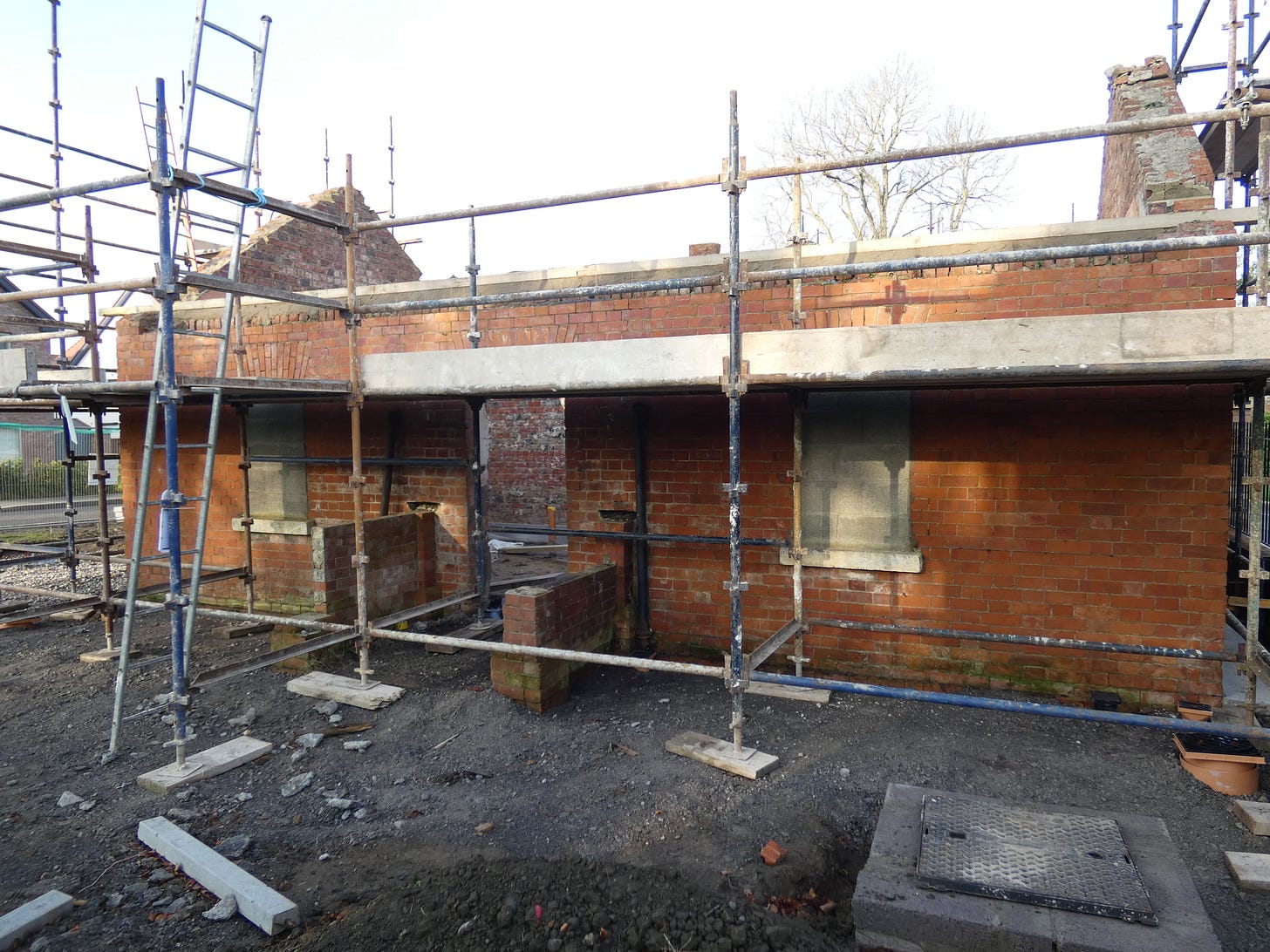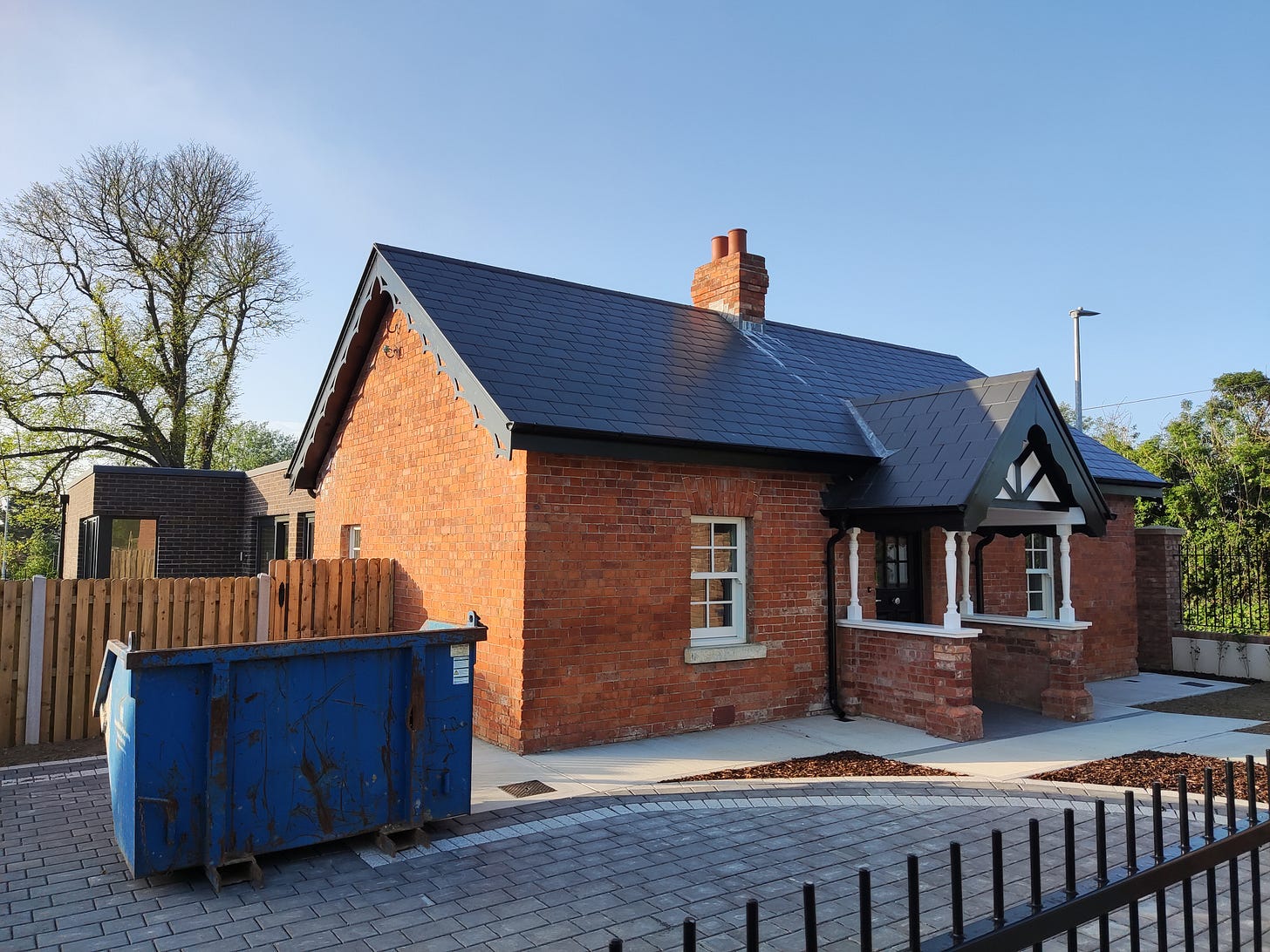Donacarney House Gate Lodge, Donacarney, Co. Meath
Rescued from the brink of demolition, a derelict gate lodge has been restored and extended to form a modern family home
Located near Drogheda in Co. Meath, in the village which shares its name, Donacarney House Gate Lodge seemed destined for the wrecking ball. Having been unoccupied for many years, it was in an advanced stage of dereliction when an initial planning proposal, as part of a wider housing scheme for the area, requested permission for its demolition.
Thankfully this proposal was amended, with the gate lodge to be retained, restored, and extended to provide a modern family home. This process has now been completed.

I have written about another nearby gate lodge previously, and it may be worth reproducing a short extract from that article regarding what exactly a gate lodge is:
The purpose of gate lodges evolved over time. Initially, in the 1700s when large landowners began constructing them, they played a practical role. Constructed adjacent to the main road they secured the entrance to the avenue leading to the "big house", dealing with both unwanted callers and those on business below the concerns of the family, deliveries and the like. As they were located adjacent to the main public road they were the first sight visitors to the house would see, and for passersby the gate lodge was very much the "public face" of the estate. As the decades passed and security concerns lapsed, these factors rose to the fore and the gate lodges became status symbols reflecting the style, taste and wealth of the estate owner.
Donacarney House and Environs
Donacarney House, to which our gate lodge is attached, was constructed in its current form around 1860. Its most famous resident was Henry J. Daly, who served as High Sherriff of Louth (the British Crown’s representative) in 1899. The history of Donacarney House goes back several hundred years, and the development of the estate can be observed through an examination of the OS maps.
In the 6-inch OS map, we can see an early form of the estate. Not yet Donacarney House, instead the estate is named “Little Mornington” and seems to have been a more modest affair than it would become later. Note the entrance to the estate - a long sweeping drive from the south-east, giving a frontal approach to the house.
It seems that in the latter half of the 19th century ‘Little Mornington’ was acquired by a Robert Daly (presumably a relation of Henry J.Daly) who remodeled and expanded the main house and estate, and added the gate lodge. The 25-inch OS map shows the fruits of this work around the beginning of the 20th century. The sweeping drive from the south-east remains, but it has been superseded by a new, more direct, entrance at the beginning of which the gate lodge has been constructed.
In time, the entrance from the south-east faded from use, and by 2007 only its ghost remained, an outline of its path in the form of a belt of trees.

In the last decade, there has been extensive development in the environs of Donacarney House with the construction of several housing estates1. Donacarney House now lies somewhat marooned in the midst of these modern housing estates, although still somewhat ensconced by mature trees. The entrance which the gate lodge had served for so many years remains in use, but now serves the housing estate, as well as Donacarney House. The outline of the former entrance from the south-east is now gone, a result of the dramatic development which has left the area almost unrecognisable.

The Gate Lodge
A construction date for the gate lodge itself is not altogether clear. J.A.K. Dean suggests c.1900, the NIAH c.1910, although planning documentation associated with the modern development of the site gives a more precise date of 1875. Given its similarity to other nearby gate lodges which they designed, W.M. Mitchell and Sons are suggested by Dean as being responsible for this gate lodge also.
The gate lodge is a little unusual in that it appears to have been constructed in two distinct phases - the front “rectangle” with, not long afterward, an extension being added at the rear. This phased construction is evidenced by the fact that the original roof structure was not joined, and the walls abutted.
Evidentially the gate lodge was left empty in recent decades and descended into dereliction - the level of which advanced rapidly in recent years. When the NIAH’s surveyors visited in 2002, although it was found to be already disused, the lodge seemed in reasonable shape:
Detached three-bay single-storey Tudor style gate lodge, built c.1910, with a gabled central porch and a return to rear. Now disused. Pitched slate roof with cast-iron rainwater goods, a red brick chimneystack and carved timber bargeboards. Red brick walls. Timber panelled door. Concrete walls and piers with wrought-iron gates to demesne entrance.
The architectural form of this gate lodge is enhanced by the retention of many features and materials, such as the carved timber barge boards and entrance porch. The gate lodge forms a group with the related demesne structures. This group exhibits many interesting forms, features and materials which are representative of the nineteenth century demesne architecture.
A Google Streetview image from April 2009 shows the lodge almost totally hidden amongst trees, and a later image shows just how advanced the dereliction had got, with holes in the roof and boughs of trees having fallen on it. The wonderful central porch is seemingly about to collapse.
Restoration and Extension
Serious restoration and redevelopment of the gate lodge started in 2020. Over the past two years I have taken several photographs tracking its progress, which I have included below. The lodge has been extended, with the extension in a modern style, to include a large kitchen and living area.

The final product is, to my mind, rather impressive, although the overall appearance would be greatly improved through the replacement of the large gate pillar with a smaller one, symmetrical to its companion.
In 2022 the completed gate lodge was offered to the rental market by its owners.2
Regional Similarities
In its restored state, the stylistic similarities between Donacarney House Gate Lodge and those associated with the neighbouring Stameen House demesne are clear to see. This is particularly evident in the design of the porches of Donecarney House Gate Lodge, Mill Lodge, and Stameen House Gate Lodge (see an article about this lodge below).
Given that the properties were all constructed within a couple of decades of each other, it is clear that this was a popular form of architecture in the area around the turn of the 20th century.


Final Thoughts
All too often historic properties like this gate lodge are left to quietly fall into disrepair only to finally be totally demolished. It is very positive to see one retained and restored to suit modern living and provide a badly needed home. Hopefully, other similar properties can also be saved.
Sources and Further Reading
'Cairnes of Stameen', John McCullen, Journal of Old Drogheda Society, 1990 (no.7).
‘1381-1918 County Louth High Sheriffs’, Brendan Hall.
Casey, Christine, and Alistair John Rowan. 'The Buildings of Ireland: North Leinster'. Penguin, 1993.
Dean, J. The Gate Lodges of Leinster: A Gazetteer. Wordwell Books, 2016.
https://www.buildingsofireland.ie/buildings-search/building/14318003/donacarney-house-mornington-road-donnacarney-little-mornington-meath (Donacarney House Gate Lodge).
https://www.buildingsofireland.ie/buildings-search/building/14318001/donacarney-house-mornington-road-donnacarney-little-mornington-meath (Donacarney House).
‘1381-1918 County Louth High Sheriffs’, Brendan Hall, 2013.
Planning Application: LB161217 (Meath County Council).
2022 Gate Lodge Rental Listing (Daft.ie).
Donacarney Wood and Maydenhayes are the names of the two housing estates directly surrounding Donacarney House. The gate lodge is part of the Donacarney Wood development. The street immediately adjacent to the gate lodge has been christened ‘Lodge Drive’. The below Youtube video made by a local estate agent in 2020 gives some good drone footage of the estate (while it was under construction) and some interesting views of Donacarney House.
In 2022 the gate lodge was offered to the rental market in an unfurnished state with a monthly rent of €2,450. An archived version of the listing can be viewed here: https://web.archive.org/web/20220619161637/https://www.daft.ie/for-rent/house-lodge-donacarney-wood-mornington-co-meath/3905433







