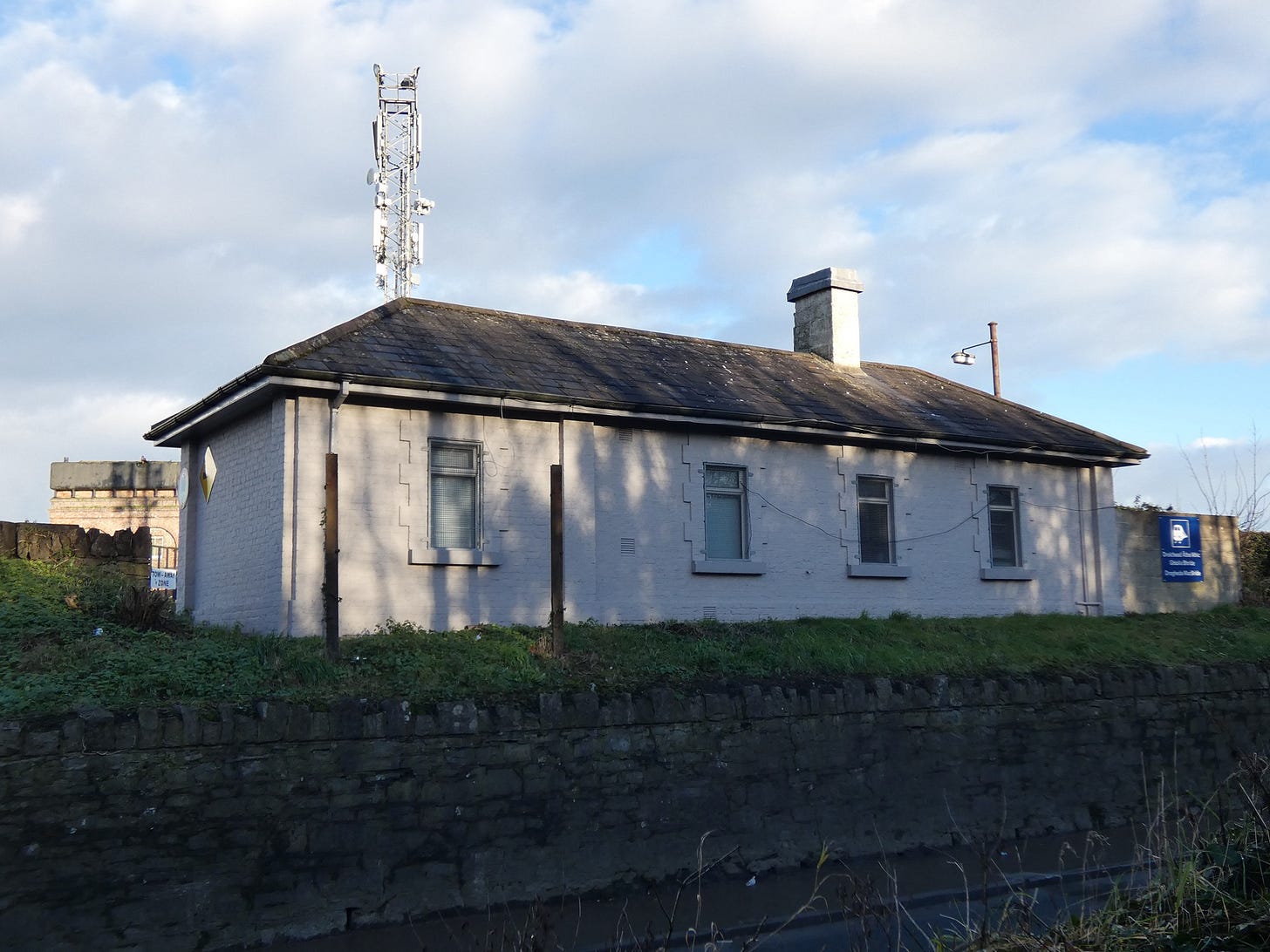A Weighhouse at Drogheda Railway Station, Co. Louth
An easily overlooked example of 19th century railway architecture
This rather inconspicuous building will be familiar to the many commuters who get the train to and from MacBride train station in Drogheda, Co. Louth. Probably designed by George Papworth c. 1850+, this single-storey Italianate-style building was originally of two bays, later extended to three. This extension can be clearly identified on the right-hand side, when one views the building from the front. The building has been heavily painted over the years, it would be interesting to see the original colour of the bricks in comparison to the rest of the ancillary buildings at the station, some of which feature very distinctive polychromatic brickwork as is typical for many buildings associated with the Great Northern Railway.
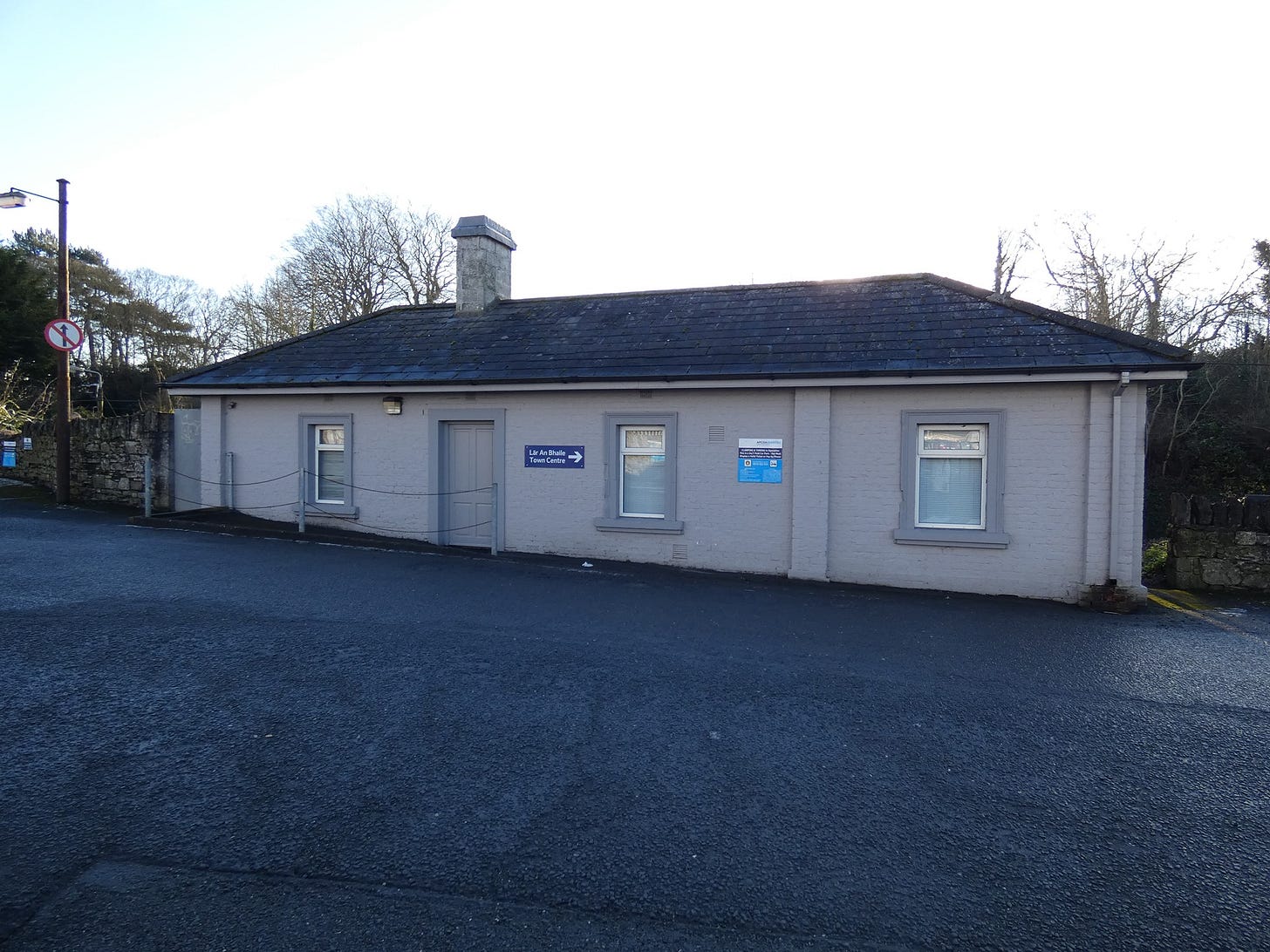
J.A.K. Dean includes a short entry about the building in his excellent gazetteer of the gate lodges of Leinster, however, strictly speaking, the building was not in fact built to serve as a gate lodge in the traditional sense. Rather, the building was a weighhouse, and was originally accompanied by a weighbridge as can be seen in the maps of 1870. Weighbridges and weighhouses were a ubiquitous part of railway architecture, ancillary to goods yards in the days when our railways transported large amounts of cargo. They were used by clerks to weigh cargo coming in and out of the goods yard (and thus the trains) in order to track shipments and invoice correctly. The weighhouse itself would usually have an office for the clerk, as well as the weighing mechanisms and scales connected to the weighbridge outside.
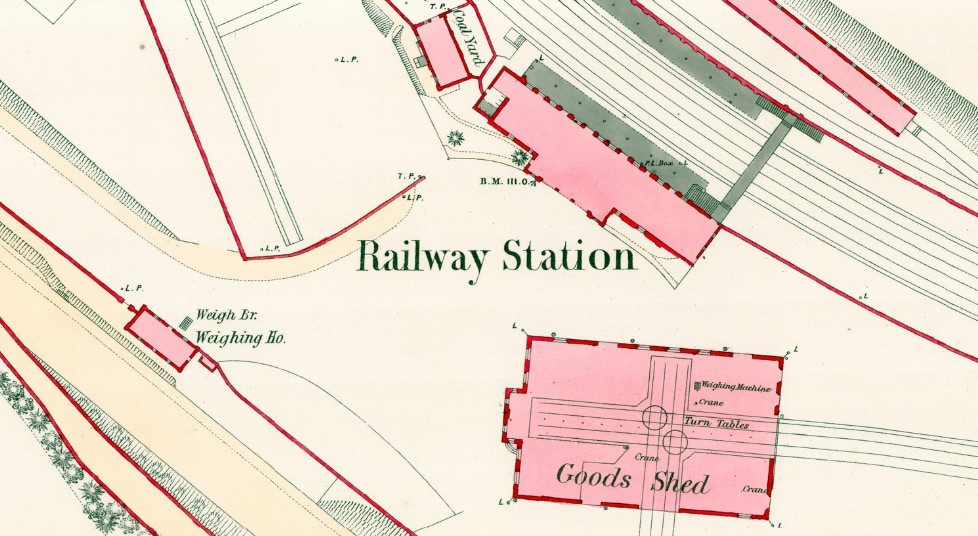
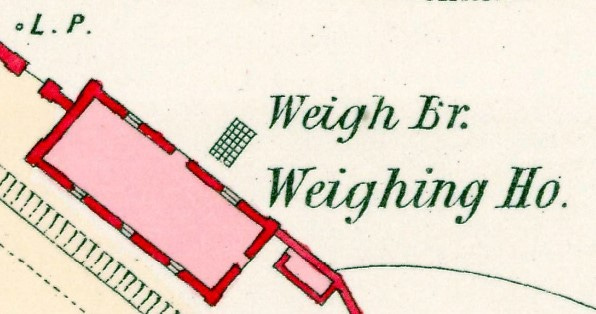
The weighbridge at Drogheda is long gone, so too is the large goods shed which sat in what is now the carpark of the station. But the weighhouse itself survives in good condition.
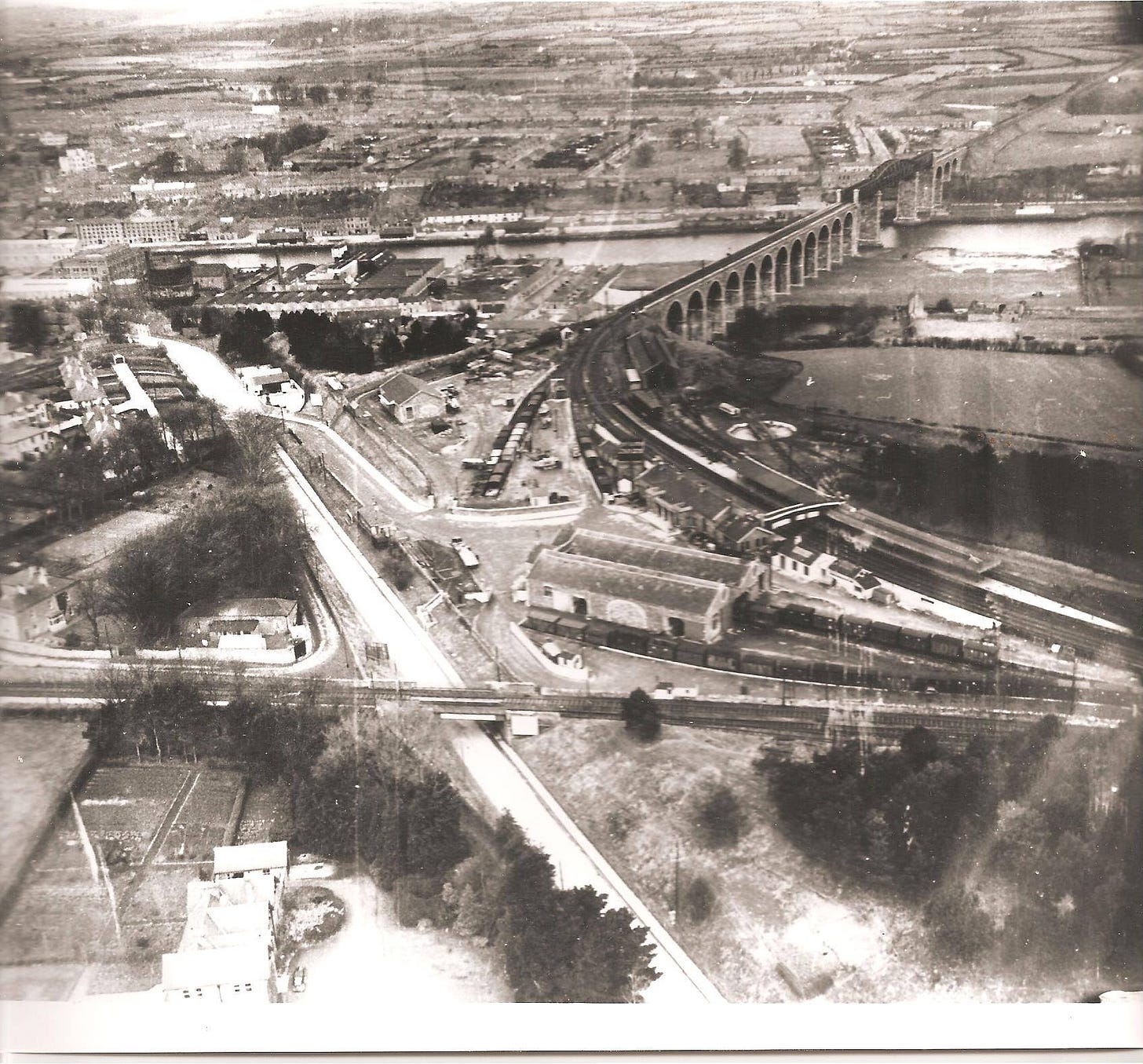
The weighhouse at Drogheda is just one small part of the wider industrial heritage of the Great Northern Railway in Drogheda and beyond. For more on this underappreciated aspect of Ireland’s past, I recommend the work of Siobhan Osgood who has an excellent blog and is researching the architecture of the former Great Northern Railway of Ireland for her PhD at Trinity College Dublin. Siobhan very kindly took the time to answer an email with some helpful pointers and shared some drawings of Drogheda Railway Station that she has digitised from the archive of the Irish Railway Record Society. This was very helpful in the preparation of this piece (and other forthcoming pieces), help for which I am very grateful.
Below is a lecture Siobhan gave about railway architecture in Co. Louth on 30 March 2021 for the County Louth Archaeological and Historical Society. I highly recommend giving it a watch.
Sources and further reading:
Casey, Christine, and Alistair John Rowan. 'The Buildings of Ireland: North Leinster'. Penguin, 1993.
Dean, J. The Gate Lodges of Leinster: A Gazetteer. Wordwell Books, 2016.
Rynne, Colin, 'Industrial Ireland 1750 - 1930 An Archaeology', The Collins Press 2015




